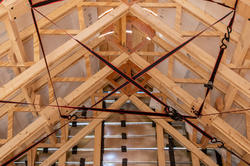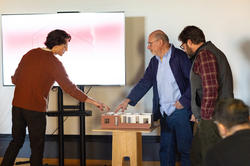A sponsored spring studio led by Professor Jonathan Knowles took the concept of “clip-on architecture” to new heights.
RISD Students Explore Architectural Futures for Detroit Neighborhood

How can architecture respond to the needs of a community at risk of displacement while accommodating an influx of new residents? What innovative strategies can be developed to ensure that a neighborhood retains its affordability and cultural vibrancy in the face of development pressures?
Students in a spring Architecture course called Domestic Futures are considering such questions in relation to Mexicantown, a vibrant and culturally rich neighborhood in southwest Detroit that has long been a cornerstone of the city’s Mexican-American community. Taught by Assistant Professor Ritchie Yao, the course challenges students to create mixed-use developments inspired by Detroit’s Little Village and other forward-thinking urban renewal projects that balance preservation and progress while fostering equity and inclusion. Each plan must address the urgent need for transitional housing, providing temporary accommodations for families facing financial challenges and serving as a stepping stone toward stability.
“The studio invites students to rethink traditional housing paradigms and experiment with adaptive typologies and construction methods that reflect the realities of contemporary urban life,” Yao explains. “Students in the class are proposing bold yet contextually sensitive solutions that foster resilience, community engagement and economic opportunity.”


In the beginning of the semester, the class traveled to Detroit to analyze Little Village and other successful area projects and get a first-hand look at the site they are developing. The irregularly shaped 22,000-sf project site is made up of nine combined lots that mark the transition between Mexicantown and Detroit’s trendy Corktown neighborhood.
Students are focusing on three lots at the heart of the site that will be reimagined to contain historic “shotgun” houses, which are emblematic of working-class neighborhoods and efficiently use space on narrow urban lots. They are also designing new construction for the adjacent lots and thus honoring the past while addressing the nationwide housing shortage of today. By co-locating these residential spaces with a community center, the program ensures access to essential support resources, such as educational opportunities, skill-building workshops and social services.
A proposal in progress by Charles Jang BArch 26 offers a theater, a community computer lab, a café and a communal kitchen, where residents can learn valuable culinary skills while helping to support neighbors experiencing food insecurity. Guest critics invited to a midterm critique appreciated the thoughtful way he is integrating programming into the project and were especially enamored of the hinge-inspired layout of the buildings. Yao wondered if the interiors of the round elements of the hinges could be reconsidered in a circular format. He also suggested smaller residential spaces, since the housing is temporary, which would provide more space for programming needs, such as café restrooms and storage.


Fellow undergrad Hyun Roh BArch 26 also proposes a theater and café, as well as a library and a playground. As Yao reviewed his designs, he used tracing paper to suggest revisions. “The landscaping has to be part of your strategy,” he noted. “Consider placing the path further away from the residences so that people can’t look right into these ground-floor bedroom windows.”
Yao had similarly practical advice for Rachel Du BArch 26, whose design incorporates ring-like structures with space for housing and community amenities, including a theater. “The loading dock for your theater is accessible, but it’s a little too close to these residences,” he said. “Think about trucks backing in and out of here right near the housing.”
His notes for the students highlight an essential aspect of the course: that architecture is more than just physical structures; it engages with the societal, environmental and economic contexts that shape people’s lives. In Yao’s words, “The studio encourages students to explore how adaptive reuse and innovative typologies can become tools for preserving cultural identity while fostering equitable growth in a changing urban landscape.”
Simone Solondz / photos by Kaylee Pugliese
April 21, 2025


