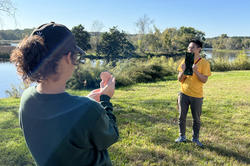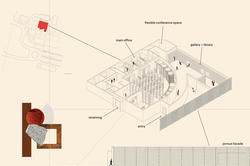A fall studio called Solar Trajectories sheds light on historical experiments with mirrors, sun and steam.
RISD Architecture Students Design Transitional Housing for Unhoused Rhode Islanders

As the fall semester came to a close, Architecture students in an advanced studio led by Professor Jonathan Knowles BArch 84 prepared to present their plans for transitional housing units to Rhode Island Secretary of Housing Stefan Pryor and members of his team. Knowles began developing the course in 2019, when Rhode Island Governor Daniel McKee toured the Sheridan Small Homes project RISD Architecture students designed and proposed that he lead another studio aimed at developing creative solutions to the state’s housing crisis.
“Our ongoing effort to address homelessness in Rhode Island is unwavering,” McKee said in a June 2023 statement. “We invite service providers and communities to bring forth their best approaches and proposals, and we encourage any organization with new ideas to apply.”
Knowles started by researching existing housing stock in the state, keeping in mind the specific parameters McKee had laid out. “The governor’s charge was clear,” he recalls. “The goal was to design five transitional housing facilities located across the state, each of which would house 60 people, providing shelter to 300 people in total.”
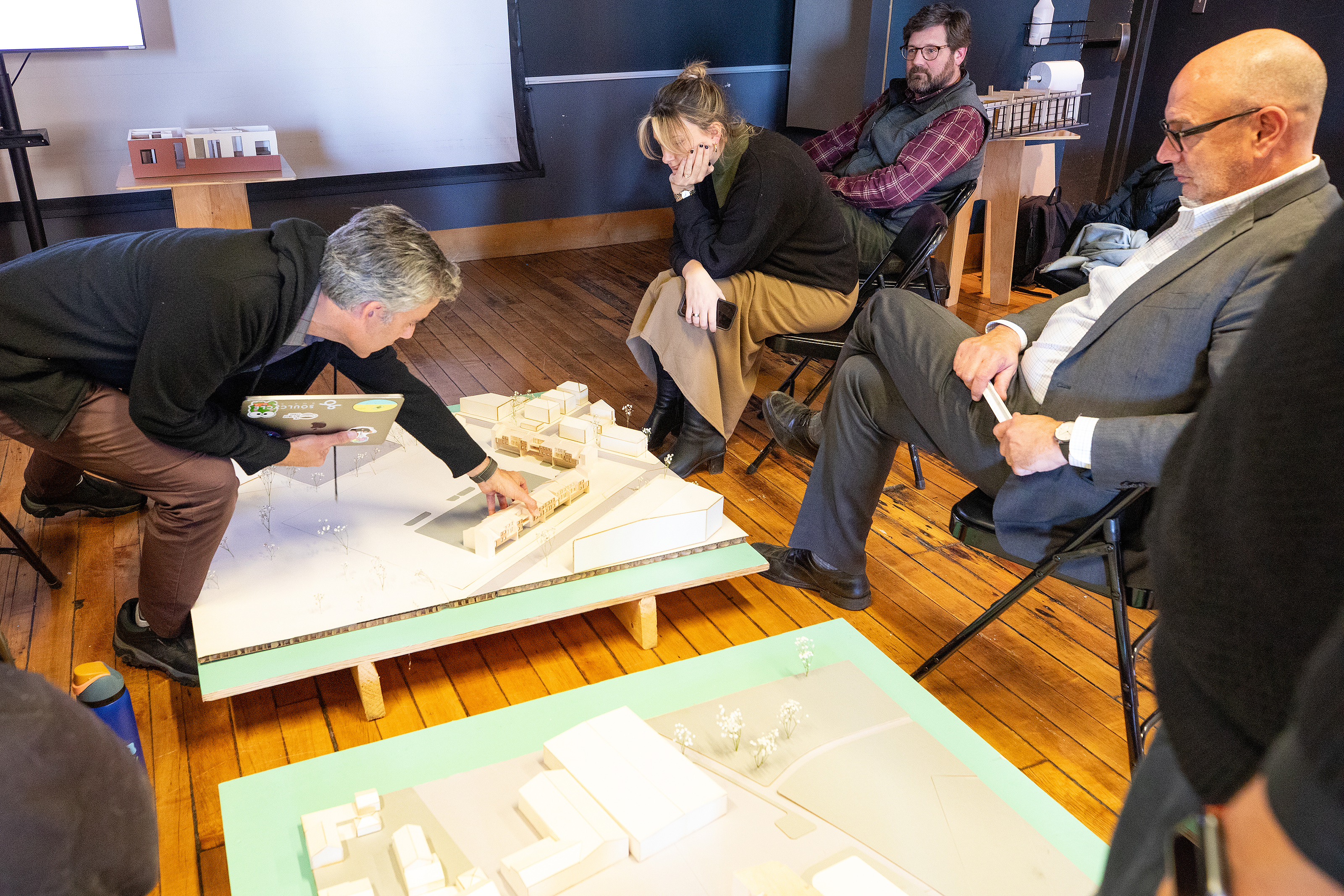
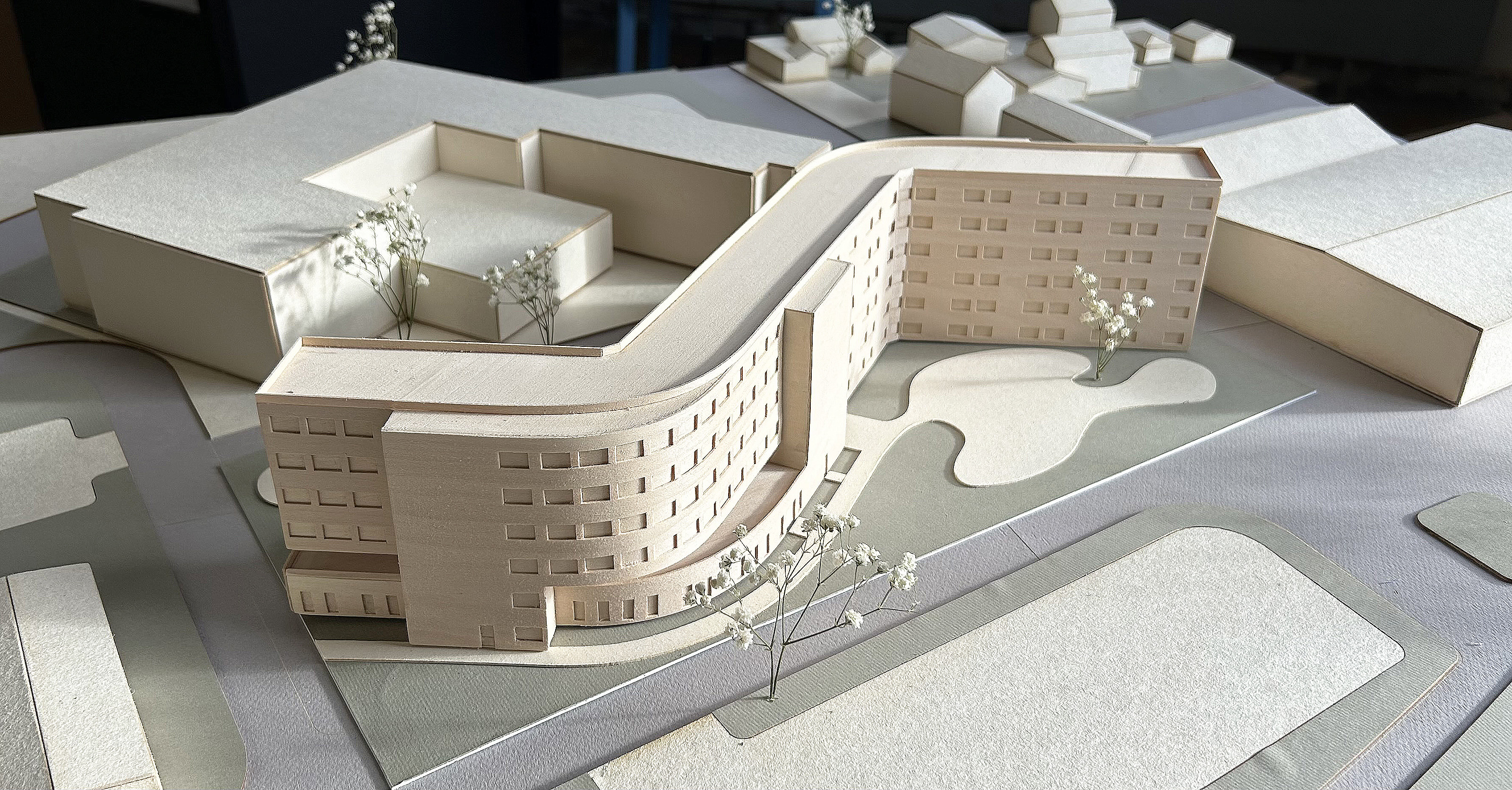
Beyond the numbers, he encouraged students to create welcoming and inclusive designs using high-performance, energy-efficient materials and to consider the physical, mental and emotional effects of homelessness on residents. The goal was to ensure that people would have control over their immediate environment and access to the benefits of natural elements within the residences.
“A hallmark of RISD’s Architecture program is our belief that the design studio—where students hone their skills as makers—is also the place within our curriculum to most effectively engage the community,” says Department Head Jacqueline Shaw. “Professor Knowles’ studio demonstrates the impact and influence design can have on community concerns at the strategic planning stage of an engagement.”
Students focused on four different sites: one in downtown Providence, one in Woonsocket, one in Central Falls and one in West Warwick. They were asked to keep three core principles in mind: the need to provide shelter for individuals and families, the importance of proposing cost-effective solutions and the idea that the units could be converted into permanent supportive housing in the long term. All of their designs featured prefab construction for fast, cost-effective builds; community spaces providing healthcare and other services; and a number of accessible, ADA-compliant units.
Grad student Felicia Neuhof MArch 24 designed for the Providence site and was inspired by natural forms like beehives. “Part of my plan for improving the quality of life for the residents involves fostering food security,” she noted at an interim critique in November. “My project includes a greenhouse and a space on the ground floor for a community food kitchen.”
Pryor described the project as “provocative and compelling,” and Department of Housing Project Manager Lauren Barnes (also a trained architect) appreciated Neuhof’s choice of materials and the way that the color palette would work with existing downtown structures.

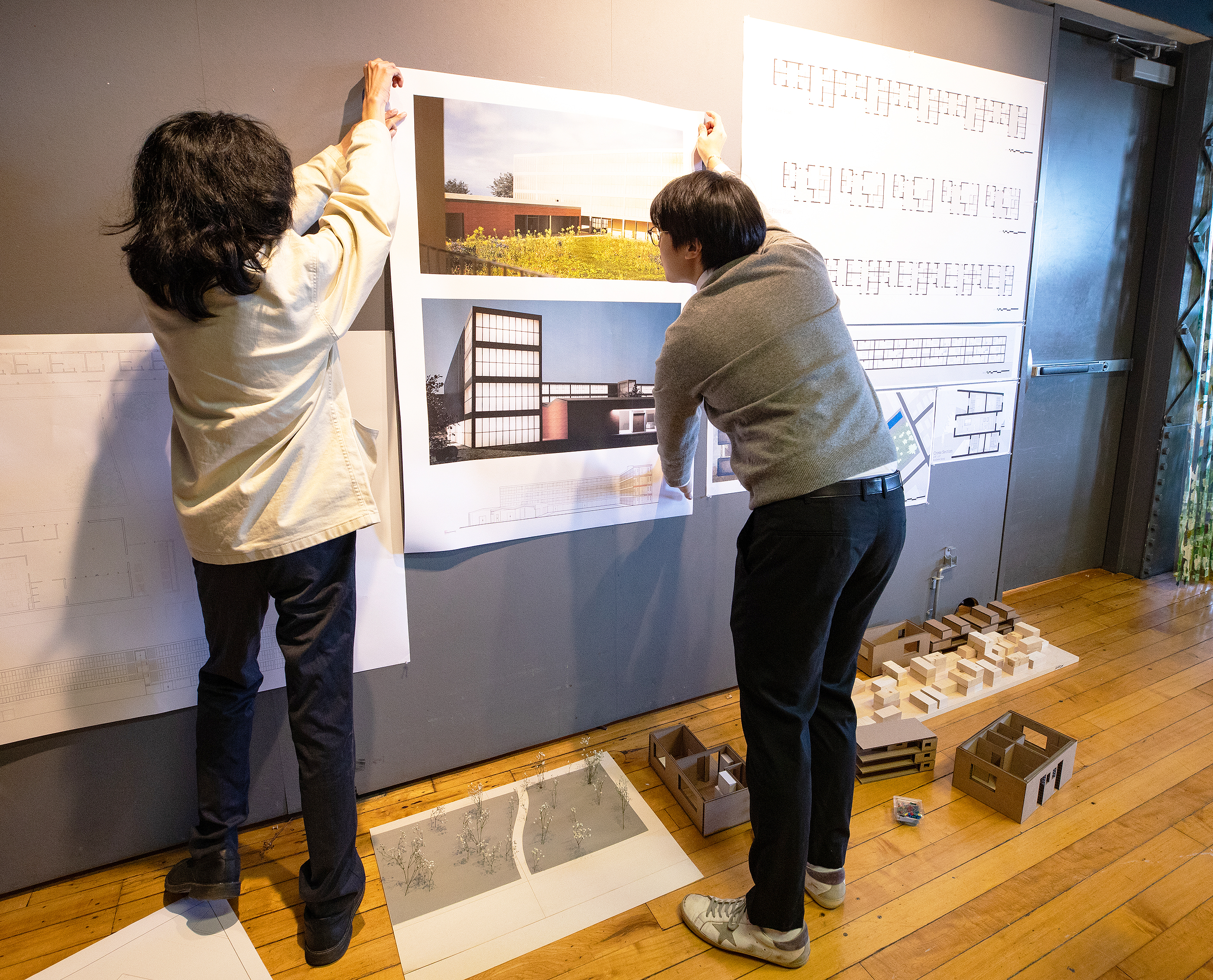
Jack Schildge MArch 24 (see top photo) created plans for the Central Falls location, a former textile mill complex currently in a state of ruin. Schildge proposed using reclaimed bricks from the site and offering each resident a storage unit, which is crucial for people in transitional housing. He also envisioned a pedestrian courtyard not unlike a small college campus.
Eleanor Cody MArch 24, who drew up plans for the Woonsocket site, played with larger corridors in service of private balconies for each unit. “It’s a beautiful site along the Blackstone River Bikeway, so I propose lots of windows on the first floor,” she said.
Each student presented detailed renderings and models showing the interiors and exteriors of their proposed buildings and how they would work together as a larger whole. They analyzed the energy efficiency their designs would support and took advantage of on-site resources and energy sources.
But did they succeed in answering one of the primary questions posed by Pryor: Can design itself ameliorate common concerns about housing in Rhode Island? “Yes,” he proclaimed at the critique. “These designs have persuaded me that it can!”
Simone Solondz / photos by Jo Sittenfeld MFA 08 PH
January 8, 2024
