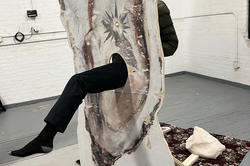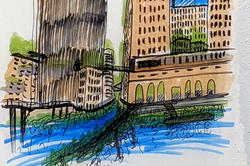Students in a graduate architecture seminar use photogrammetry to express their visions for the built environment.
Farm-Fresh Design Ideas

Grad and undergrad Architecture students filled the third-floor hallway of RISD’s Bayard Ewing Building on a chilly December morning to hear feedback on their plans for revamping Providence’s What Cheer Flower Farm. The nonprofit organization was eager to serve as a real-world client for this fall’s Integrated Building Systems studio. Each student team focused on a different key material—like concrete or wood—and considered such site conditions as sun and wind as they created plans that incorporated sustainable features like green roofs, rainwater collection systems, solar energy panels and other Passive House energy-efficiency strategies.


“As in the past, we are working on a small design problem (a three-story building) in which students coordinate structure, zoning, life safety, HVAC and environmental performance and concentrate on the building’s exterior enclosure, or skin,” says faculty lead Jonathan Knowles BArch 84. “This year we were fortunate to work with What Cheer on a 55,000-sf studio work space—for their new campus in the Olneyville neighborhood of Providence—that will house their offices, spaces for processing flowers and rooms where they will offer community classes.”
“This year we were fortunate to work with What Cheer on a 55,000-sf studio work space for their new campus in the Olneyville neighborhood of Providence.”
“For the most part, previous technology seminars have focused on issues in isolation by pedagogic design,” adds faculty member Laura Briggs BArch 82. “In this course, we looked at systems in relation to one another.”

Anne Holland, who cofounded What Cheer and serves as chair of the Board of Trustees, and Building Committee Member Ed Neubauer shared their points of view at end-of-semester critiques. They also gave students a tour of the site in September and visited midterm crits in early November. The organization’s goals for the new campus, they explained, include salvaging one core historic building on the site, shifting the parking area, adding secure bike parking and creating a space for their annual Flower Festival and other key events.
“Every classroom needs access to water,” Holland reminded the students during their final crit. “And people like windows that they can open.”


The placement of windows in relation to the sun was a key factor for each student team. “Western light is completely different from southern light and comes deep into the space,” explained Professor Emeritus Jim Barnes BArch 69, who returned to RISD as a visiting critic. “Also think about finessing the orientation of the building to maximize your views.”
“Western light is completely different from southern light and comes deep into the space.”
Although a few of the building skins were critiqued for being overly fussy or inordinately expensive for a nonprofit client, for the most part the faculty and guest critics were wowed by the students’ proposals. One team suggested a woven façade made of zinc panels that would funnel rainwater into a series of underground cisterns. Another envisioned a wood exterior with bioplastic modules that would be able to open and close, thus mimicking a giant bouquet of flowers. And a third presented a V-shaped, cantilevered glass structure that would hang off the top of the building’s exterior and provide boxes for growing flowers.

“What I appreciate about all of the projects is that the students allowed their design intent to inform their decisions, rather than letting the requirements of each system dilute the clarity of their design,” says faculty member Rachel Stopka. “Once they become licensed architects working with contractors, that confidence in their design intent will become very important.”
—Simone Solondz / additional photos by Jaime Marland
December 7, 2022


