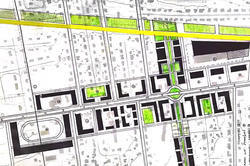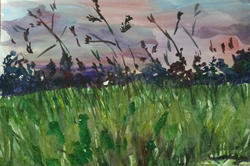Students reconceive Boston’s Logan Airport using augmented, virtual and mixed-reality technologies.
Playing with Perception

First-year grad students in RISD’s Master’s in Architecture program are borrowing tools and techniques such as photogrammetry from other disciplines to better represent their visions for the built environment. Photogrammetry uses triangulation and multiple photographs from different perspectives to produce 3D representations of objects.
“This intentional vagueness, coupled with a general willingness to co-opt various technologies, means that architects routinely experiment with the act of making as a form of making discourse.”
Assistant Professor Cara Liberatore is encouraging students to experiment with the technique in a fall seminar called Making Discourse. “Architecture as a discipline often engages across disciplinary boundaries yet never quite defines its own,” she explains. “This intentional vagueness, coupled with a general willingness to co-opt various technologies, means that architects routinely experiment with the act of making as a form of making discourse.”


So, while architects frequently use scaled drawings to communicate, build and describe the world around them, they’re also using less measurable mediums like photography and renderings to represent less tangible features such as atmosphere, material or spatial character. And post-processing techniques can further detach images from what Liberatore describes as “the pretense of accuracy or truthfulness.”

After workshopping in RISD’s Edna W. Lawrence Nature Lab with Visualization and Imaging Research Associate Georgia Rhodes, the class set out on a sunny October morning to revisit the outdoor sites they’d been assigned to respond to. “I was really worried about the intersection of nature with all the mechanical systems up here,” says Ryan Sotelo MArch 24, “but I think it makes a nice contrast.” The site in question is an out-of-the-way, semi-public terrace off the Metcalf Refectory.
“At first we were all focused on trying to mimic reality with the tool,” Sotelo adds, “but there is always going to be distortion, which you can use intentionally to change your perception of the space. For me the distortion became an important element in creating an image that offers a stark contrast between the real world and a representation of it.”


Naheyla Medina MArch 24 says that she was “thinking about transitions from hard to soft” when she created her piece outside North Hall. “These chairs felt anti-humanist, a bit sterile, a bit unused,” she adds. “Given the relative underutilization of this space, I’m using the furniture as a stand-in for spatial occupation.”

Would it be easier to use more standard software to create renderings? “The software that architects typically use, such as AutoCAD, definitely gives you more control,” says Rosanna Valencia MArch 24. “This technique is more circumstantial in that you have to depend on weather conditions, whether the site is occupied and other factors beyond your control.”
But that’s the point of the seminar: to think about using digital and physical forms of representation in disciplinary and extra-disciplinary ways. “We’re thinking a lot about the relationship between digital and physical space, resolution and scale,” says Liberatore. “We’re attempting to create a relationship between what is actually there and what might be there.”
—Simone Solondz
October 27, 2022


