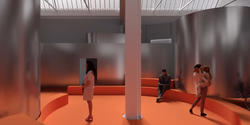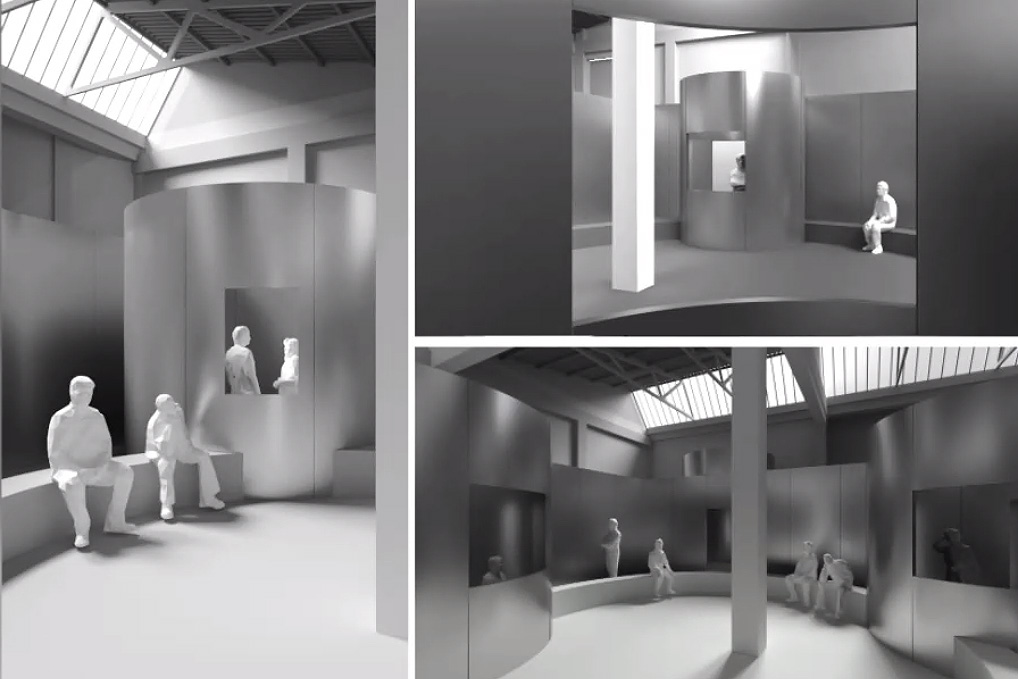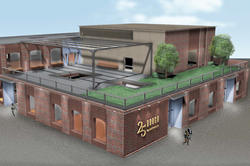Graduate students in Interior Architecture present visions for transforming Rhode Island’s State House and the surrounding grounds into a welcoming public space.
Students Plan Installation for Barcelona Design Week

Visitors to Barcelona Design Week (June 2–22) are encountering multiple projects focused on collective domesticity and a shared sense of community, including Espai Formica: A Place to Belong, an architectural study created jointly by students from RISD and Barcelona’s Elisava School of Design and Engineering. The international collaboration focuses on architecture as a communications tool that can be tapped to further the New European Bauhaus, an interdisciplinary initiative that connects the European Green Deal to living spaces and experiences.


RISD faculty member Alvaro Gómez-Sellés Fernandez, who teaches in the Interior Architecture department’s Exhibition and Narrative Environments and Adaptive Reuse programs, organized and taught the spring studio. As he explains, Espai Formica “connects academia with industry, allowing students to design for a real client—Formica Group—and to explore strategies for adapting existing public infrastructure to make it more inclusive and sustainable.”
“Espai Formica [allows] students to design for a real client and to explore strategies for adapting existing public infrastructure to make it more inclusive and sustainable.”
After endless COVID-related challenges and several false starts—including the discovery of an ancient Roman road beneath the first site selected for their intervention—students designed a space within a space using Formica panels in a warehouse on the outskirts of the city. “Collective space is highly capitalized in Barcelona,” the students note. “Our main goals were to shift public perception of Formica from a finishing product to a construction material but also to offer visitors an immersive [non-commercial] experience.”


Students selected Formica’s clementine color for its “warmth, energy, youth and happiness” as well as brushed aluminum for exterior walls. Using straight and curved panels with limited radii to facilitate construction, they designed a series of connected rooms, some intended for reflection and reading but most to promote collective activities and conversation.
The space is activated by a continuous piece of furniture that changes its form to allow for different activities: a long continuous table, a bench, steps and seating. Students carefully considered all aspects of the user experience in their design choices, from materiality to lighting to circulation.


At a virtual end-of-semester presentation in late May, the class shared their designs with academic critics from both institutions and representatives from Formica Group. Architect and guest critic Maria Gonzalez Aranguren was impressed by the group’s cross-cultural collaboration and noted that the work prompted an “interesting dialogue between the existing space and the intervention.” And architect Kevin Lamyuktseung of SO-IL Architecture and Planning in NYC appreciated their “thoughtfulness about spatial hierarchies and sequences and how the alignment of doorways promoted flow.”

“Many of the project parameters were determined by real-world conditions,” says Gómez-Sellés, “which is exactly the kind of experience students are looking for. During the final communication and programming phase of the project, they collaborated with organizers from Barcelona Design Week, Formica’s marketing team, and the agency that manages ADA standards for accessible design.”
“Many of the project parameters were determined by real-world conditions, which is exactly the kind of experience students are looking for.”
The students learned to contribute as team members rather than solo designers, he adds, and worked toward a collective concept, intentionally moving away from the outdated idea of design ownership.
—Simone Solondz
Learn more about the project by watching this video.
June 17, 2022


