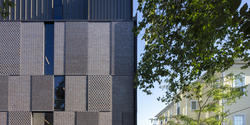Professors John Dunnigan MFA 80 ID and Lothar Windels BID 96 create the Rhye Collection of furniture for RISD's new residence hall.
NADAAA Designs Sustainable New Housing

As new and returning students arrived on campus over the weekend, 148 first-year arrivals had the good fortune to move into North Hall, the first totally new residential facility built at RISD in 34 years. Principals Nader Tehrani BArch 86, Katherine Faulkner and Arthur Chang of the Boston-based firm NADAAA designed the new student housing—a contemporary six-story building at 60 Waterman Street that offers a stunning visual counterpoint to the surrounding colonial houses and cluster of residence halls it joins.
Tehrani, who also serves as dean of the Irwin S. Chanin School of Architecture at The Cooper Union, is perhaps best known at RISD for the inspired design of the Fleet Library at RISD, an adaptive reuse of a beaux arts banking hall that he and his former firm Office dA completed in 2006. After winning multiple architectural awards when it first opened, the library has continued to serve the RISD community well and provide a beautiful and welcoming space for study, research and gathering.

In approaching his latest project for RISD, Tehrani and his team spoke at length with students and other members of the campus community about their needs—for socializing, making, health, wellness and sustainable living. “It is a distinct honor to design a building for an institution I hold so dear,” the Architecture graduate says, “but even more so since I have lived on the same campus myself.”
With issues of sustainability and wellness at the forefront from the get-go, North Hall was designed to limit its own environmental impact while supporting the specific needs of art and design students.
The 40,790-sf building is the first residential facility in New England to use a steel frame with cross-laminated timber (CLT) slabs in place of energy-inefficient concrete. It’s expected to consume approximately 27% less energy than a typical code-compliant building of its size, saving the college roughly $16,400 a year in gas and electricity costs. It’s also designed to save more than 3,200 gallons of water per day compared to other residential buildings housing similar numbers of people.

The first-year students who just moved into the well-mapped mix of apartments and single and double rooms are getting to know each other through shared living spaces like workrooms, lounges and galleries that facilitate interaction. They also have access to art school basics like a spray booth, a shared kitchen and bike storage—and for personal comfort they can control temperature and lighting.
“This new residence hall demonstrates our collective dedication to contributing to a sustainable planet and ensuring student health and wellness.”
“We are excited to open a new residence hall that so fully supports RISD’s unique form of education, meeting the needs of today’s students—a generation unlike any before them,” notes President Rosanne Somerson. “This new residence hall demonstrates our collective dedication to contributing to a sustainable planet and ensuring student health and wellness—both priorities of our new strategic plan.”

In developing the design, NADAAA unpacked the history of RISD’s core Quad, the cluster of housing and dining facilities just up College Hill from the RISD Beach (between Angell and Waterman streets). The original three buildings (Nickerson Hall, Homer Hall and the refectory, now known as The Met dining hall) were built on the slope in the 1950s, centered around a series of terraces with expansive views of downtown Providence. As on-campus housing needs grew in the 1970s, RISD added two more dorms: East Hall and South Hall on the southern side of the same block.
Now, with the addition of North Hall, a multiyear Quad enhancement project has begun, with renovations to Nickerson continuing through May 2020 and Homer improvements slated for summer 2020 through 2021.

The new facility features furniture custom-designed by two alumni and longtime Furniture Design professors. Inspired by NADAAA’s design and materials, John Dunnigan MFA 80 ID and Lothar Windels BID 96 designed a durable and cost-effective collection of bed frames, desks, chairs and chests using just two sustainable materials: solid European beech and bamboo plywood.
Other design contributions from the RISD community include lighting by Rich Brilliant Willing, the NYC-based company run by alumni Theo Richardson 06 FD, Charles Brill 06 FD and Alexander Williams 06 FD. Their Palindrome 8 chandelier and Queue linear LED pendant system add functional beauty to the fifth-floor common room.
“I hope [North Hall] becomes not only a place of comfort and respite, but also one that challenges and provokes.”
“The students who will occupy these buildings are some of the most talented and intellectually adept artists and designers out there,” Tehrani points out. “For them, I hope that North Hall will not only be a place of residence, but also a didactic edifice that can be read, interpreted, interrogated and even overturned. In other words, I hope it becomes not only a place of comfort and respite, but also one that challenges and provokes.”

RISD will host an open house at North Hall on Saturday, October 12, 2019 from 11 am–1 pm during RISD Weekend, an annual three-day gathering that brings alumni and parents to campus for a variety of events and programming.
—Liisa Silander / photos by John Horner / move-in photos by Jo Sittenfeld MFA 08 PH
September 5, 2019

